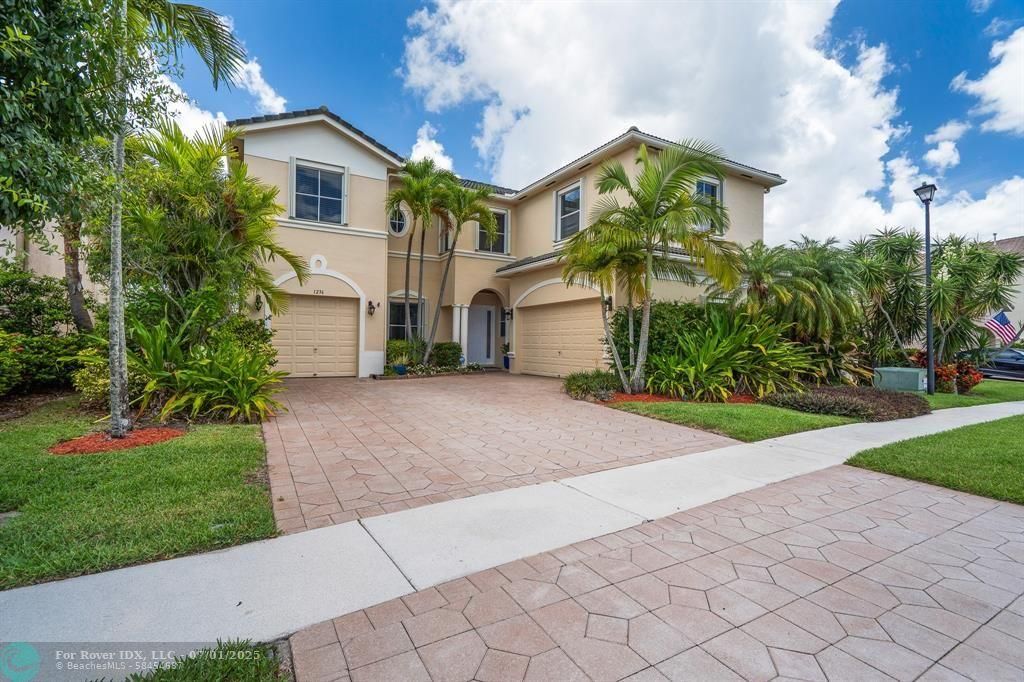1236 Bay View Way
Wellington, FL, 33414
$1,028,000
Discover lakeside serenity in Black Diamond. Wellington’s 24/7 guard-gated family community. This 6-bed, 4-bath Tiffany model spans 4,123 sq ft with 62'' direct lake shoreline, and nearby A-rated schools. Enter the 22'' high living room with floor-to-ceiling impact windows showcasing lake views. Gourmet kitchen features granite counters, LG high-end stainless appliances, gas, and a big island—perfect for gatherings. 2025 smart upgrades include Nest thermostats, app-controlled lighting, ADT color touchpads. Upstairs, the master suite boasts dual walk-in closets, shower, soaking tub and a private balcony. Outside, enjoy a lanai, ext. patio, sparkling pool &' lush landscaping. HOA includes high speed internet, clubhouse, heated pool, fitness ctr, tennis courts, and walking paths. Call me today!
Current real estate data for Single Family in Wellington as of Jul 01, 2025
38
Single Family Listed
179
Avg DOM
515
Avg $ / SqFt
$2,466,718
Avg List Price
Property Details
Price:
$1,028,000
MLS #:
F10512127
Status:
Active
Beds:
6
Baths:
4
Type:
Single Family
Subdivision:
Black Diamond Ph 02
Neighborhood:
5520
Listed Date:
Jun 30, 2025
Finished Sq Ft:
4,123
Year Built:
2004
Schools
Elementary School:
Elbridge Gale
Middle School:
Emerald Cove
High School:
Palm Beach Central
Interior
Cooling Description
Electric Cooling
Equipment Appliances
Automatic Garage Door Opener, Dishwasher, Disposal, Dryer, Gas Range, Gas Water Heater, Microwave, Refrigerator, Smoke Detector, Washer
Floor Description
Carpeted Floors, Ceramic Floor, Tile Floors
Heating Description
Electric Heat
Interior Features
First Floor Entry, Built- Ins, Kitchen Island
View
Lake, Water View
Exterior
Exterior Features
Exterior Lights, Fence, Open Porch, Other, Patio
Front Exposure
East
Garage Description
Attached
Lot Description
Less Than 1/4 Acre Lot
Num Garage Spaces
3
Pool Description
Below Ground Pool, Concrete
Pool Dimensions
10×30
Roof Description
Curved/ S- Tile Roof
Subdivision Information
Clubhouse, Fitness Center, Fitness Trail
Financial
Assoc Fee Paid Per
Monthly
Association Fee
384
HOA Fee
$384
HOA Frequency
Monthly
Tax Amount
$9,382
Taxes
$9,382
Map
Contact Us
Mortgage Calculator
Community
- Address1236 Bay View Way Wellington FL
- BuildingBlack Diamond Ph 02
- SubdivisionBlack Diamond Ph 02
- CityWellington
- CountyPalm Beach County
- Zip Code33414
Subdivisions in Wellington
- Arissa Place Condo
- Binks Forest Landings At
- BINKS FOREST OF THE LANDINGS
- Black Diamond Ph 02
- BLACK DIAMOND PH 2
- BUENA VIDA
- Castellina
- Eastwood 03 Wellington
- Eastwood Wellington 03
- Equestrian Club
- FRENCH QUARTER 2
- Grand Isles at Wellington
- Greenview Shores 02 Welli
- GREENVIEW SHORES 2 OF WEL
- Isles At Wellington 04
- Isles At Wellington 08
- ISLES AT WELLINGTON 2
- MEADOW WOOD OF THE LANDIN
- Montauk Harbor Rep
- OLYMPIA
- Olympia 02
- Orange Grove Estates
- Orange Point
- Paddock Park
- PALM BEACH POINT EAST
- Pine Trace/Binks Forest
- South Shore 01 Wellington
- SOUTH SHORE WELLINGTON
- Southfields Ph 02 Pb Polo
- SUGAR POND MANOR
- SUGAR POND MANOR OF WELLI
- Sugar Pond Manor Wellingt
- Tennis Lodges 01 Condo &
- VERSAILLES
- Villagewalk Wellington 03
- Villagewalk Wellington 04
- WATERWAY COVE OF WELLINGT
- Wellington Aero Club
- Winding Trails
LIGHTBOX-IMAGES
NOTIFY-MSG
Property Summary
- Located in the Black Diamond Ph 02 subdivision, 1236 Bay View Way Wellington FL is a Single Family for sale in Wellington, FL, 33414. It is listed for $1,028,000 and features 6 beds, 4 baths, and has approximately 4,123 square feet of living space, and was originally constructed in 2004. The current price per square foot is $249. The average price per square foot for Single Family listings in Wellington is $515. The average listing price for Single Family in Wellington is $2,466,718.
LIGHTBOX-IMAGES
NOTIFY-MSG
Similar Listings Nearby
Listing courtesy of LoKation, (954)–545–5583
© 2025 Information deemed reliable but not guaranteed. Information is provided, in part, by Ft. Lauderdale MLS. This information being provided is for consumers personal, non-commercial use and may not be used for any other purpose other than to identify prospective properties consumers may be interested in purchasing.
© 2025 Information deemed reliable but not guaranteed. Information is provided, in part, by Ft. Lauderdale MLS. This information being provided is for consumers personal, non-commercial use and may not be used for any other purpose other than to identify prospective properties consumers may be interested in purchasing.
1236 Bay View Way
Wellington, FL
LIGHTBOX-IMAGES
NOTIFY-MSG




















































































