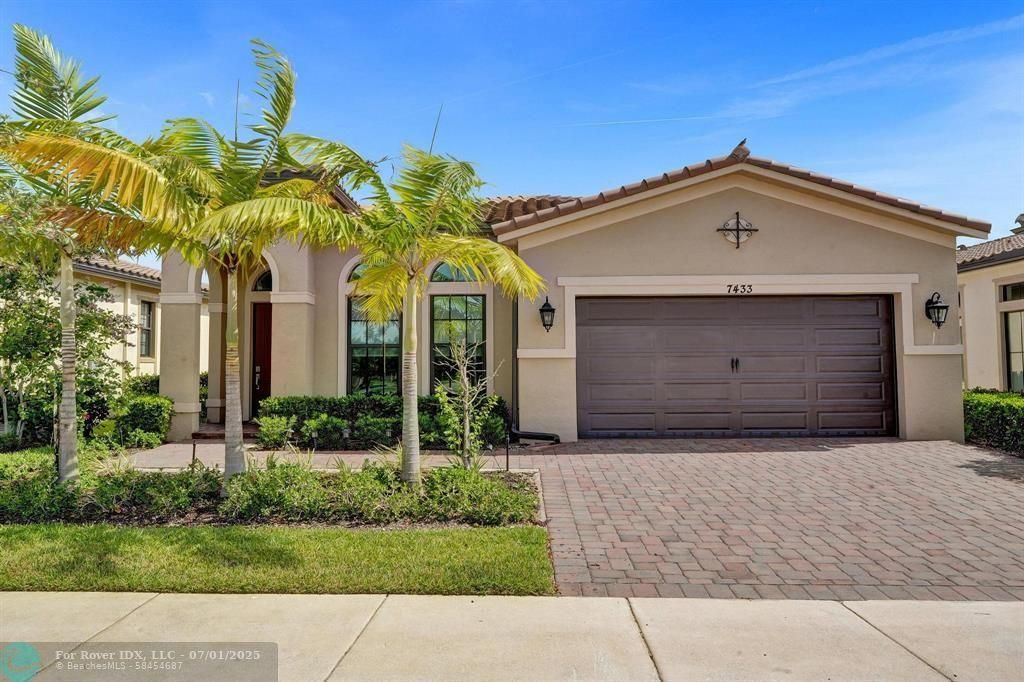Fantastic Find Triple Split Floor Plan w/Cool Northern Breezes & Plenty of Shade Relaxing under your Covered Lanai ,EZ Walk 2 Clubhouse, Versatile Living Space in a true Greatroom Setting Perfect for Entertaining . Built to High standards including Impact Glass Windows & Doors,R-38 Insulation,Tankless Gas Hot H20 Heater & Energy Efficient AC. Enter Into a Spacious Foyer w/ Tray Ceiling, Tall Windows all with Clarestory Glass & Dramatic 11′ 4" Volume Ceilings Throughout Whole House. Experience a Stunning Primary Suite and Bath Including a Soaking Tub,Frameless Shower & Dual Vanities. The Gourmet Kitchen has all White Cabinety, Granite Tops, Double Oven, and Gas Cooktop Compliments the Kitchen and its Oversized Island. The Falls is a New Lifestyle Community, 24,000′ Fantastic Club.
Current real estate data for Single Family in Parkland as of Jul 02, 2025
208
Single Family Listed
480
Avg DOM
370
Avg $ / SqFt
$1,289,392
Avg List Price
Property Details
Price:
$825,000
MLS #:
F10511514
Status:
Active
Beds:
3
Baths:
2.5
Type:
Single Family
Subdivision:
Mcjunkin Farms 183-260 B
Neighborhood:
3611
Listed Date:
Jun 28, 2025
Finished Sq Ft:
2,192
Year Built:
2022
Schools
Interior
Cooling Description
Central Cooling
Equipment Appliances
Automatic Garage Door Opener, Dishwasher, Disposal, Dryer, Gas Range, Microwave, Refrigerator, Wall Oven, Washer
Floor Description
Carpeted Floors, Ceramic Floor
Heating Description
Central Heat, Electric Heat
Interior Features
First Floor Entry, Kitchen Island, Foyer Entry, Pantry, Roman Tub, 3 Bedroom Split, Volume Ceilings
View
Garden View, Water View
Exterior
Community
55+
Exterior Features
High Impact Doors, Room For Pool
Front Exposure
South
Garage Description
Attached
Lot Description
Less Than 1/4 Acre Lot
Num Garage Spaces
2
Roof Description
Curved/ S- Tile Roof
Subdivision Information
Café/ Restaurant, Clubhouse, Pickleball
Financial
Assoc Fee Paid Per
Monthly
Association Fee
627
HOA Fee
$627
HOA Frequency
Monthly
Tax Amount
$14,625
Taxes
$14,625
Map
Contact Us
Mortgage Calculator
Community
- Address7433 Knight St Parkland FL
- BuildingMcjunkin Farms 183-260 B
- SubdivisionMcjunkin Farms 183-260 B
- CityParkland
- CountyBroward County
- Zip Code33067
Subdivisions in Parkland
- BBB Ranches
- Bennington 148-36 B
- Bruschi Prop 180-105 B
- CARRIAGE HOMES TERRAMAR
- Cascata
- Cascata@Miralago
- CASERAS
- Caseras at Parkland Golf
- CASERAS/PARKLAND GOLF
- Country Acres
- Country Place
- Countrys Point 119-29 B
- Cypress Cay 156-35 B
- Cypress Head
- CYPRESS POINT
- CYPRESS POINT/HERON BAY
- Cypress Pointe
- Cypress Pointe II At Hero
- CYPRESS POINTE III AT HER
- CYPRESS POINTE IV AT HERO
- Debuys 180-147 B
- Debuys Rep 3 182-100 B
- Falls at Parkland
- Fla Fruit Lands Co Sub 2
- Florida Fruit Lands
- Four Seasons
- Fox Ridge
- Fox Ridge 157-8 B
- GRAND CYPRESS ESTATES
- Heron Bay
- Heron Bay – Bay Cove
- Heron Bay – Edgewood
- Heron Bay – Heron Cove
- Heron Bay – Heron Estates
- Heron Bay – Heron Isles
- Heron Bay – Sable Pointe
- HERON BAY – VISTAS
- HERON BAY /OSPREY LAKE
- Heron Bay Central 171-23
- HERON BAY EAST
- Heron Bay East 169-105 B
- Heron Bay Five 164-37 B
- Heron Bay North 2 173-181
- Heron Bay North 3 176-73
- Heron Bay Northeast
- Heron Bay Northeast 173-9
- Heron Bay Northwest 167-1
- HERON BAY THE VISTAS
- Heron Bay- Somerset
- LAKES AT PARKLAND
- Mayfair
- MAYFAIR AT PARKLAND
- Mayfair At Parkland 155-9
- Mcjunkin Farms 183-260 B
- Meadow Run
- Meadow Run 151-6 B
- MIRA LAGO
- MiraLago
- MIRALAGO AT PARKLAND
- Palm Harbour
- Parkland Bay
- PARKLAND BAY 183-49
- Parkland Bay 183-49 B
- Parkland Estates
- Parkland Estates 174 69 B
- Parkland Golf
- Parkland Golf & CC
- PARKLAND GOLF & COUNTRY
- Parkland Golf & Country C
- Parkland Golf & Country Club
- Parkland Golf and Country Club
- Parkland Isles
- Parkland Isles 164-42 B
- Parkland Lakes PUD 102-44
- PARKLAND RESERVE
- PARKLAND ROYALE
- Parkland Royale 182-60 B
- Parkland Village Rep One
- Parkside Estates 170-35 B
- Parkwood
- Picone South 155-50 B
- Pine Tree Estates
- Pinetree Estates
- TALL PINES
- Ternbridge
- Terramar One 140-30 B
- The Falls @ Parkland
- The Falls at Parkland
- The Grand Cypress
- The Highlands -Heron Bay
- The Landings Of Parkland
- Town Parc
- Town Parc @Miralago
- TOWN PARC at MIRA LAGO
- Town Parc At MiraLago
- TOWN PARK AT MIRALAGO
- Triple H Ranch 182-111 B
- Watercrest
- Watercrest at Parkland
- Whittier Oaks
LIGHTBOX-IMAGES
NOTIFY-MSG
Property Summary
- Located in the Mcjunkin Farms 183-260 B subdivision, 7433 Knight St Parkland FL is a Single Family for sale in Parkland, FL, 33067. It is listed for $825,000 and features 3 beds, 3 baths, and has approximately 2,192 square feet of living space, and was originally constructed in 2022. The current price per square foot is $376. The average price per square foot for Single Family listings in Parkland is $370. The average listing price for Single Family in Parkland is $1,289,392.
LIGHTBOX-IMAGES
NOTIFY-MSG
Similar Listings Nearby
Listing courtesy of Charles Rutenberg Realty FTL, (954)–396–3001
© 2025 Information deemed reliable but not guaranteed. Information is provided, in part, by Ft. Lauderdale MLS. This information being provided is for consumers personal, non-commercial use and may not be used for any other purpose other than to identify prospective properties consumers may be interested in purchasing.
© 2025 Information deemed reliable but not guaranteed. Information is provided, in part, by Ft. Lauderdale MLS. This information being provided is for consumers personal, non-commercial use and may not be used for any other purpose other than to identify prospective properties consumers may be interested in purchasing.
7433 Knight St
Parkland, FL
LIGHTBOX-IMAGES
NOTIFY-MSG












































































