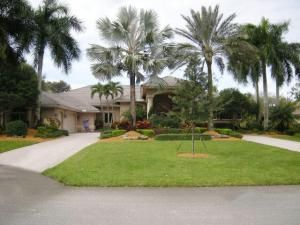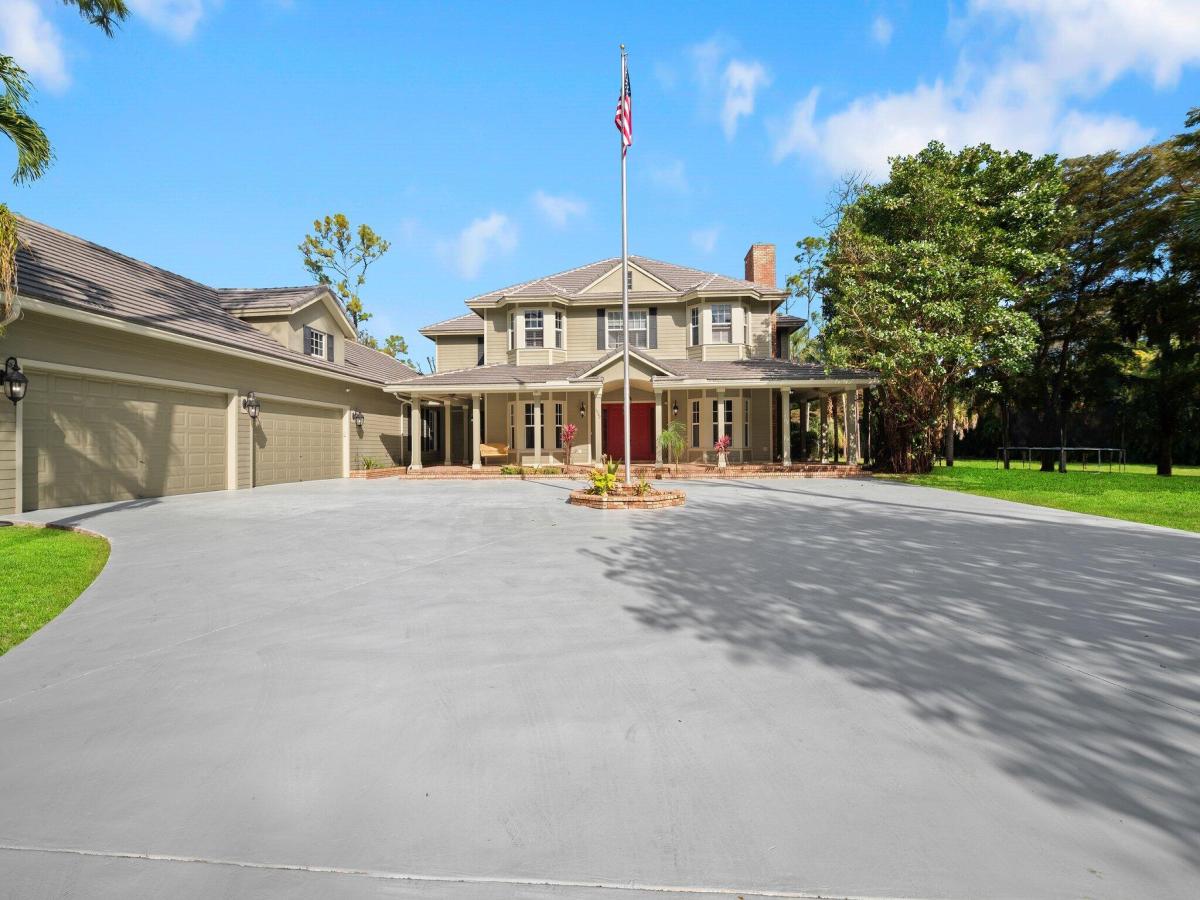Stunning!!! Expanded Vanderbilt floor plan, with transitional Decor, featuring 5 Bedroom, 5.5 baths. plus, office and children’s playroom. Split floor plan with each bedroom an ensuite. Grand entrance with porte-cochere, circular driveway and 3-Car side entry garage. Lush landscaping with total privacy. All updated bathrooms, high flat ceilings, and 8 ft doors. (NEW ROOF) currently being installed April 2024. All openings with hurricane protection. Screened patio, heated 20×40, saltwater pool and spa. Open kitchen with 2 sinks, center Island, stainless steel appliances with granite counter tops. Oversized master bedroom with sitting area, his and hers closets, house generator, with 500-gal gas tank, entire house water purifier system, summer kitchen with Tiki hut, and much more…
Property Details
Price:
$1,795,500
MLS #:
RX-10959041
Status:
Active Under Contract
Beds:
5
Baths:
5.1
Address:
7715 E Upper Ridge Drive
Type:
Single Family
Subtype:
Single Family Detached
Subdivision:
Cypress Head
City:
Parkland
Listed Date:
Feb 12, 2024
State:
FL
Finished Sq Ft:
7,055
ZIP:
33067
Lot Size:
33,623 sqft / 0.77 acres (approx)
Year Built:
1998
Schools
Elementary School:
Riverglades Elementary School
Middle School:
Westglades Middle School
High School:
Marjory Stoneman Douglas High School
Interior
Pets Allowed
Yes
Exterior
Development Name
Cypress Head
Garage Spaces
3.00
Homeowners Assoc
Mandatory
Storm Protection: Accordion Shutter
Partial
Storm Protection: Impact Glass
Partial
Storm Protection: Permanent Generat
Whole House
Total Floors/ Stories
1.00
Unit Floor #
1.00
Financial
Buyer Agent Compensation
2.5%%
H O A Fee
$219
Map
Contact Us
Mortgage Calculator
Similar Listings Nearby
- 7920 Sequoia Lane
Parkland, FL$2,295,000
0.86 miles away
- 6752 NW 62nd Ter
,$2,250,000
1.69 miles away
- 7421 Annapolis Ln
,$2,150,000
0.88 miles away
- 9601 Eden Mnr
,$2,149,000
1.52 miles away
- 6805 NW 70th Pl
,$2,100,000
1.11 miles away
- 6502 NW 63rd Way
Parkland, FL$2,090,000
1.70 miles away
- 6213 NW 63rd Way
,$1,999,999
1.84 miles away
- 6880 Long Leaf Dr
,$1,999,999
1.69 miles away
- 8146 Emerald Avenue
Parkland, FL$1,995,000
1.28 miles away
- 7272 NW 65th Terrace
,$1,975,000
1.26 miles away
Listing courtesy of RE/MAX Select Group, (954)–905–2772
© 2024 Beaches Multiple Listing Service BMLS. Information deemed reliable, but not guaranteed.
© 2024 Beaches Multiple Listing Service BMLS. Information deemed reliable, but not guaranteed.
7715 E Upper Ridge Drive
Parkland, FL
LIGHTBOX-IMAGES





















































































































































































































































































































































































































































































































































































































































