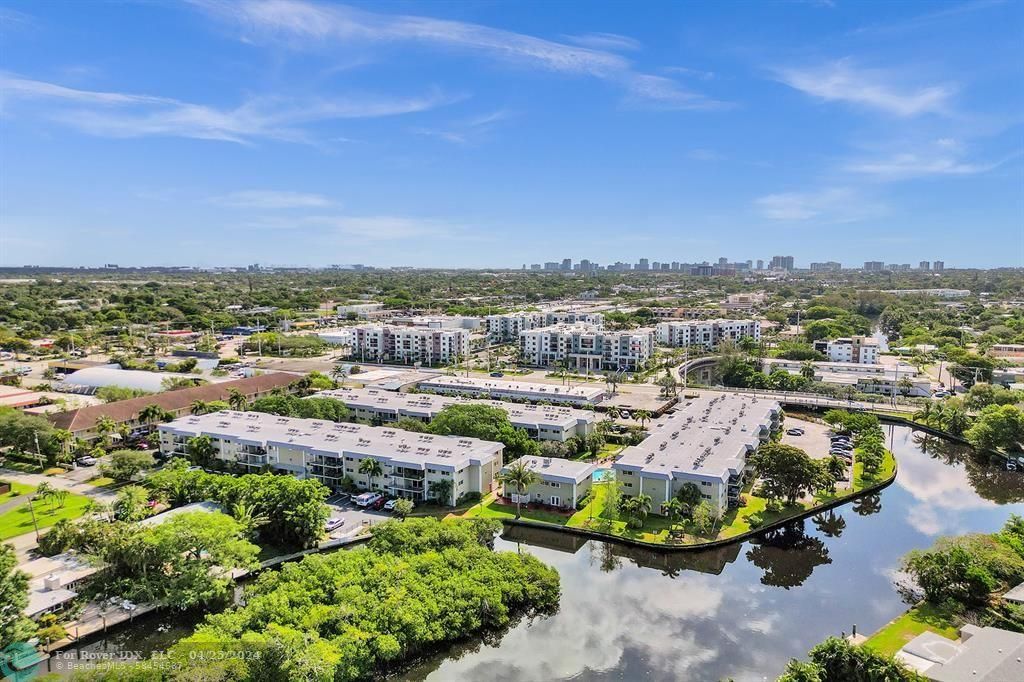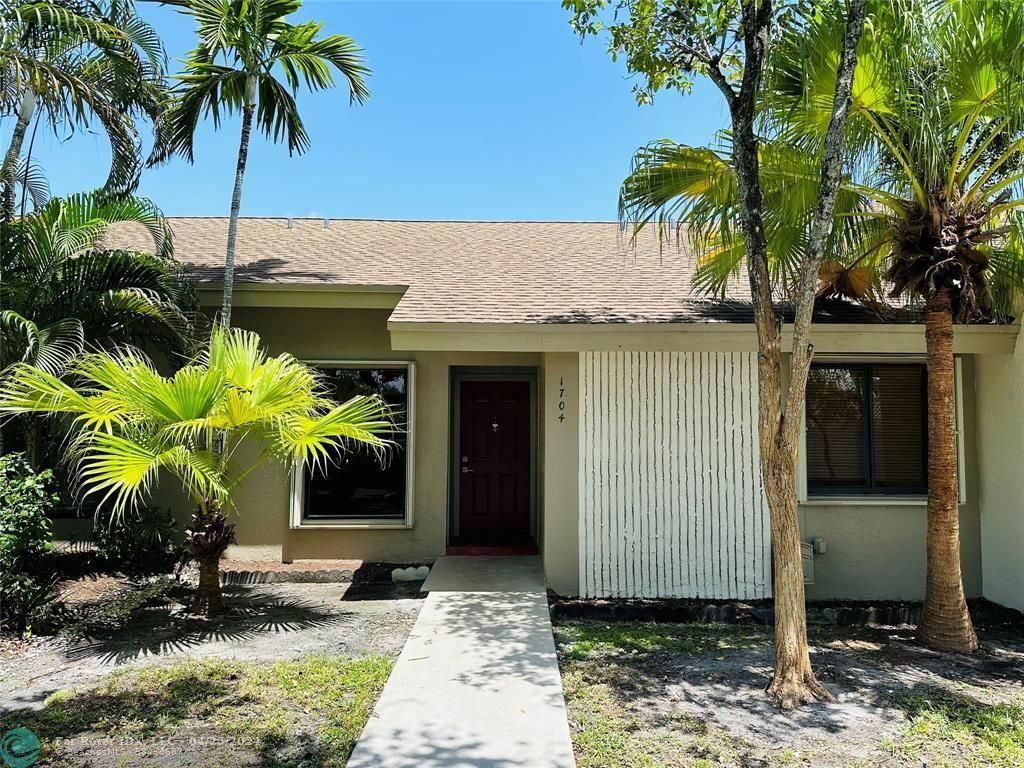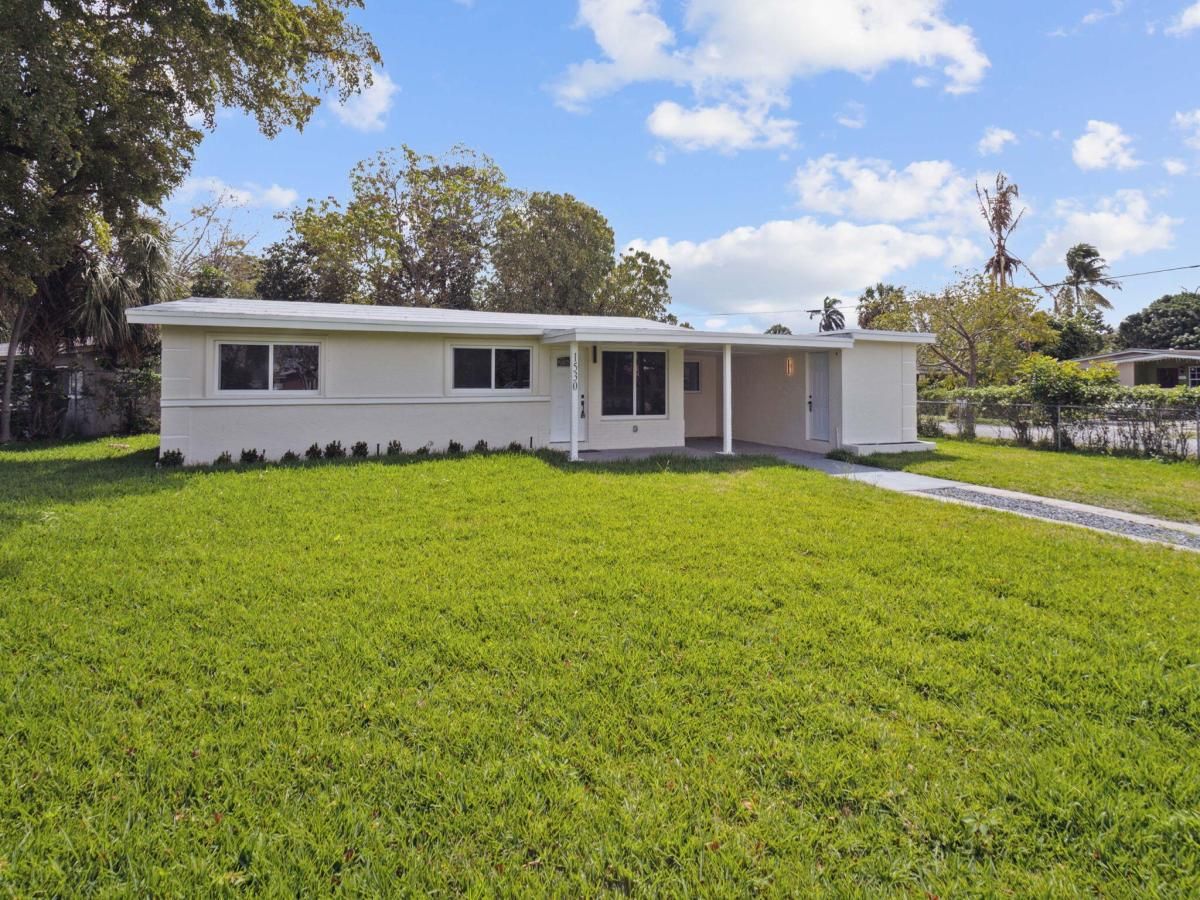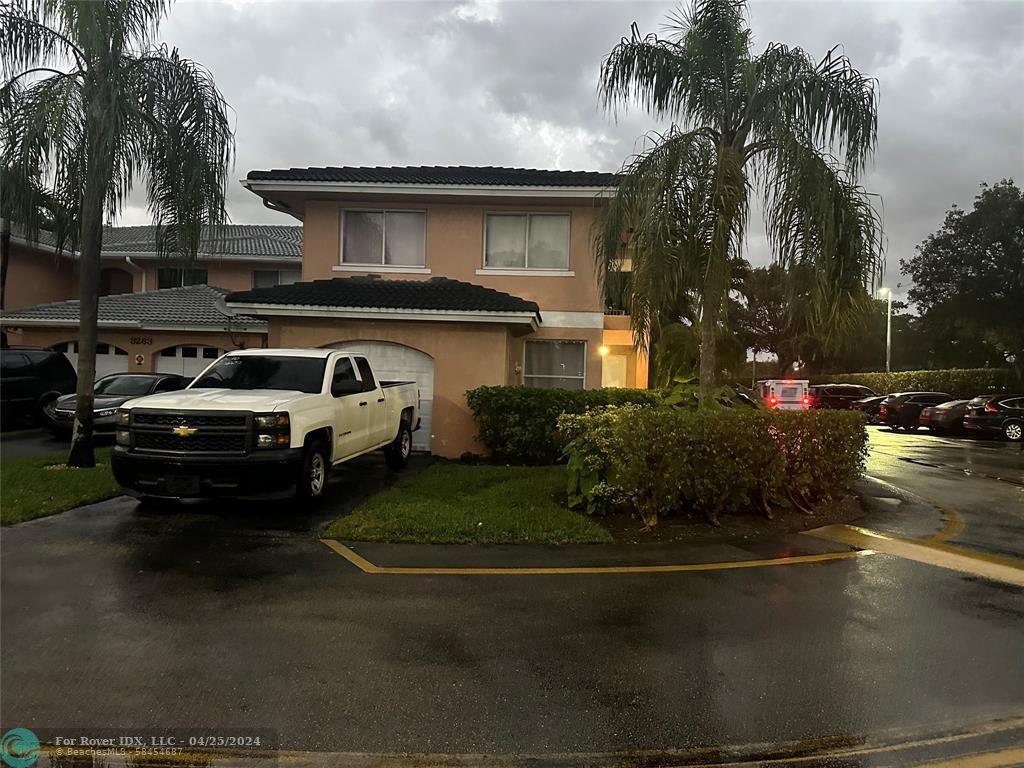There are multiple listings for this address:
FNMA APPROVED WITH 3% or 5% down available! Completely renovated first/ground floor unit with all impact windows and doors, new kitchen, updated bathrooms, all ceramic tile and vinyl flooring, great east side complex that allows two pets, no weight restrictions! Very large complex with 6 pools and clubhouse! One of the best deals in the complex!
Property Details
Price:
$249,999
MLS #:
F10433678
Status:
Active
Beds:
2
Baths:
2
Address:
117 Royal Park Dr 1B
Type:
Condo
Subdivision:
Royal Park
Neighborhood:
3550
City:
Oakland Park
Listed Date:
Apr 9, 2024
State:
FL
Finished Sq Ft:
975
ZIP:
33309
Year Built:
1974
Schools
Interior
Cooling Description
Central Cooling
Equipment Appliances
Dishwasher, Disposal, Electric Range, Electric Water Heater, Microwave, Refrigerator
Floor Description
Ceramic Floor, Tile Floors
Heating Description
Central Heat
Interior Features
First Floor Entry
Exterior
Amenities
Bbq/ Picnic Area, Clubhouse- Clubroom, Common Laundry, Fitness Center, Pool, Sauna, Shuffleboard
Exterior Features
Patio, Screened Porch
Total Floors In Building
4
Financial
Assoc Fee Paid Per
Monthly
Association Fee
731
Buyer Agent Compensation
%
HOA Fee
$731
HOA Frequency
Monthly
Tax Amount
$2,647
Taxes
$2,647
Map
Contact Us
Mortgage Calculator
Similar Listings Nearby
- 3002 NE 5th Ter 316B
Wilton Manors, FL$320,000
1.58 miles away
- 3084 S Oakland Forest Dr 1405
Oakland Park, FL$319,999
1.40 miles away
,$319,995
1.77 miles away
- 3004 NE 5th Ter 111C
Wilton Manors, FL$319,900
1.58 miles away
- 3000 NE 5th Ter 202-A
Wilton Manors, FL$319,000
1.58 miles away
- 3000 NE 5th Ter 106-A
Wilton Manors, FL$319,000
1.58 miles away
- 3086 S Oakland Forest Dr 1203
Oakland Park, FL$314,000
1.40 miles away
- 200 NE 19th Ct 110M
Wilton Manors, FL$300,000
1.84 miles away
- 3052 S Oakland Forest Drive 2101
Oakland Park, FL$299,950
1.33 miles away
,$295,000
1.37 miles away
Listing courtesy of Grandiose Real Estate LLC, (954)–650–0597
© 2024 Information deemed reliable but not guaranteed. Information is provided, in part, by Ft. Lauderdale MLS. This information being provided is for consumers personal, non-commercial use and may not be used for any other purpose other than to identify prospective properties consumers may be interested in purchasing.
© 2024 Information deemed reliable but not guaranteed. Information is provided, in part, by Ft. Lauderdale MLS. This information being provided is for consumers personal, non-commercial use and may not be used for any other purpose other than to identify prospective properties consumers may be interested in purchasing.
117 Royal Park Dr 1B
Oakland Park, FL
FNMA APPROVED WITH 3% or 5% down available! Completely renovated first/ground floor unit with all impact windows and doors, new kitchen, updated bathrooms, all ceramic tile and vinyl flooring, great east side complex that allows two pets, no weight restrictions! Very large complex with 6 pools and clubhouse! One of the best deals in the complex!
Property Details
Price:
$2,600
MLS #:
F10435670
Status:
Active
Beds:
2
Baths:
2
Address:
117 ROYAL PARK DR 1B
Type:
Rental
Subdivision:
Royal Park
Neighborhood:
3550
City:
Oakland Park
Listed Date:
Apr 21, 2024
State:
FL
ZIP:
33309
Year Built:
1974
Schools
Interior
Cooling Description
Central Cooling
Equipment Appliances
Dishwasher, Disposal, Electric Range, Electric Water Heater, Microwave, Refrigerator
Floor Description
Ceramic Floor, Tile Floors
Heating Description
Central Heat
Interior Features
First Floor Entry
Exterior
Amenities
Bbq/ Picnic Area, Clubhouse- Clubroom, Common Laundry, Fitness Center, Pool, Sauna, Shuffleboard
Exterior Features
Patio, Screened Porch
Total Floors In Building
4
Financial
Assoc Fee Paid Per
Monthly
Association Fee
731
Buyer Agent Compensation
%
HOA Fee
$731
HOA Frequency
Monthly
Tax Amount
$2,647
Taxes
$2,647
Map
Contact Us
Mortgage Calculator
Similar Listings Nearby
- 1544 NW 9th Ave
Fort Lauderdale, FL$3,300
1.90 miles away
- 1530 NW 18th Court
,$3,250
1.51 miles away
- 201 NE 43rd Ct
Oakland Park, FL$3,200
1.12 miles away
- 3245 NW 31st Ter
Oakland Park, FL$3,100
1.55 miles away
- 2451 NW 28th Terrace
Fort Lauderdale, FL$2,995
1.79 miles away
- 448 NW 41st St
Oakland Park, FL$2,950
0.93 miles away
- 645 NE 32nd St
Oakland Park, FL$2,900
1.65 miles away
- 230 NE 45th St
Oakland Park, FL$2,900
1.44 miles away
- 3263 NW 44th St
Oakland Park, FL$2,800
1.82 miles away
- 3066 S Oakland Forest Dr
Oakland Park, FL$2,695
1.38 miles away
LIGHTBOX-IMAGES




























































































































































































































































































































































































































































































































































































































