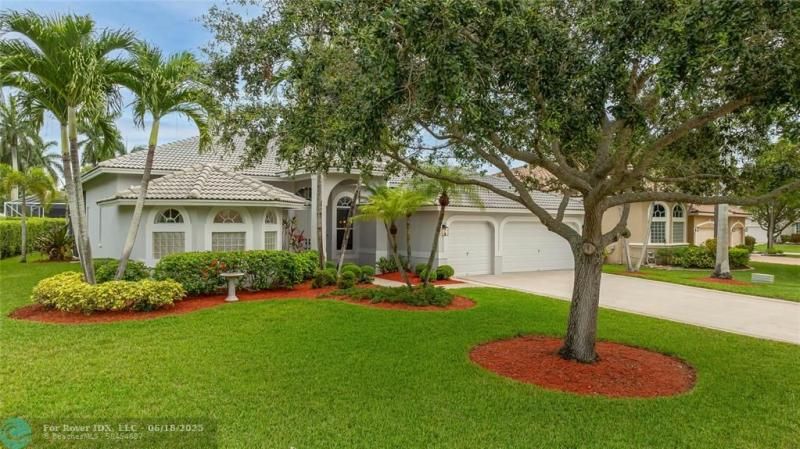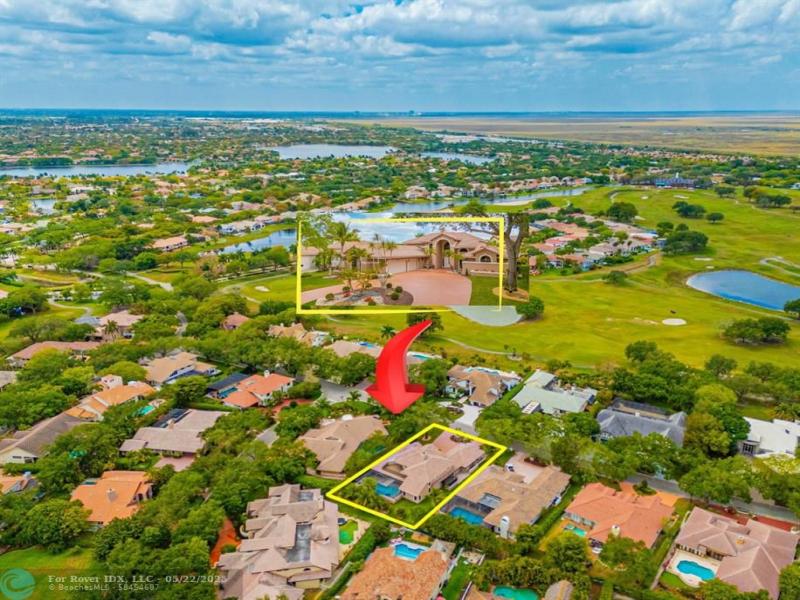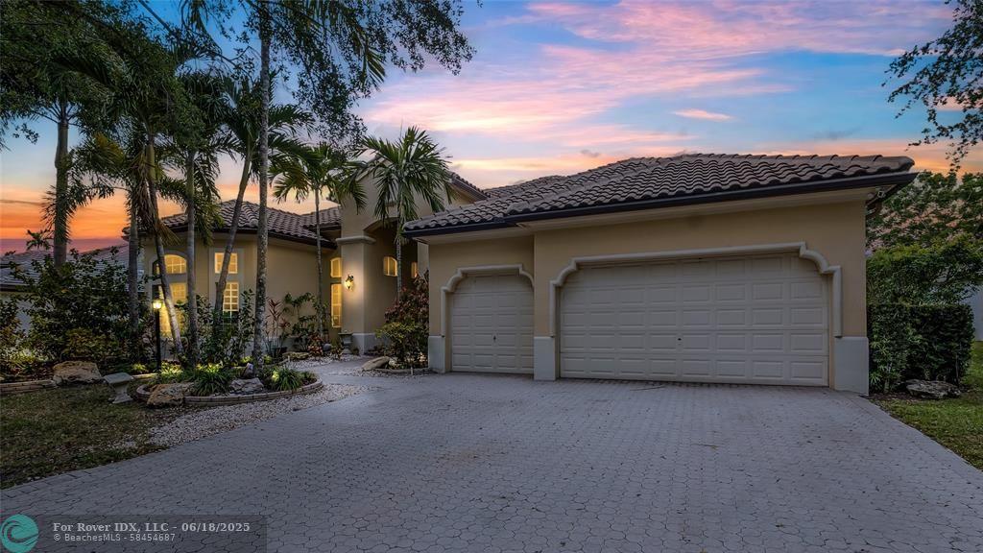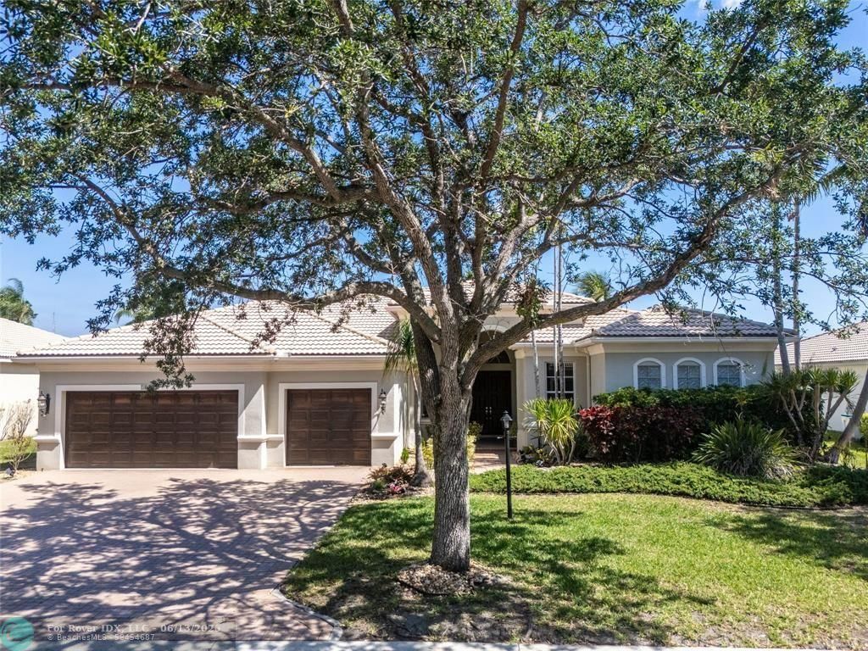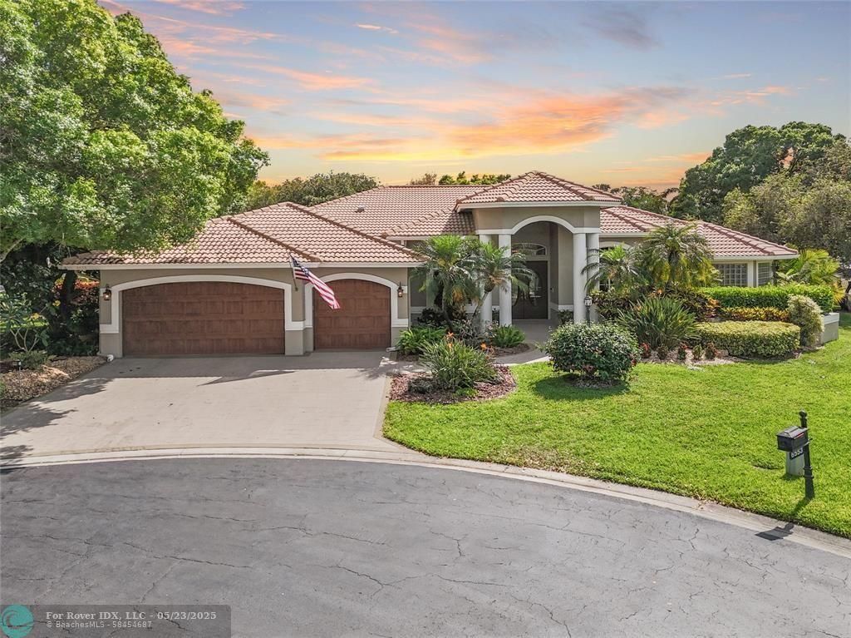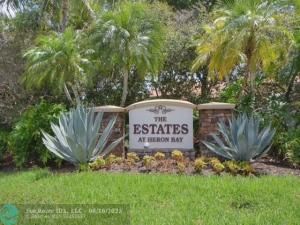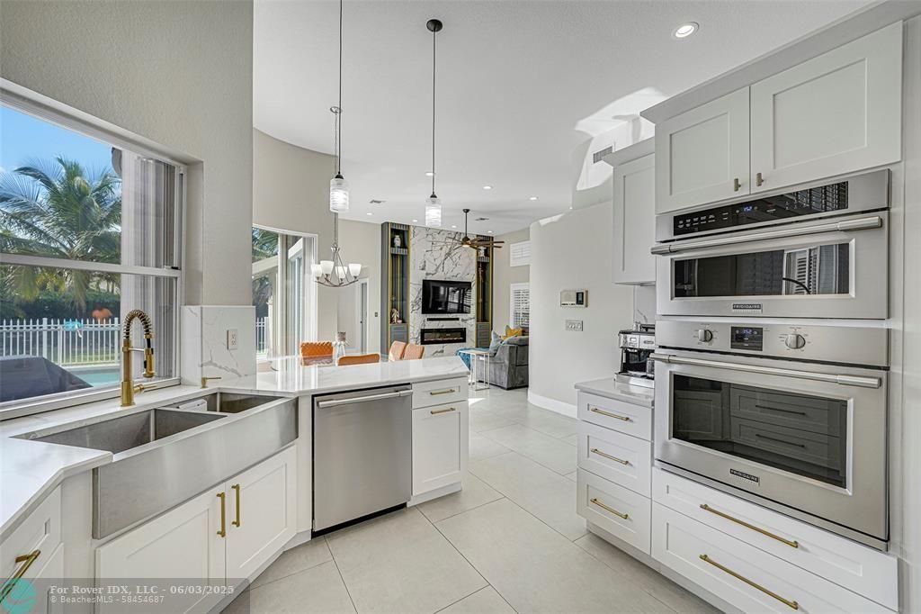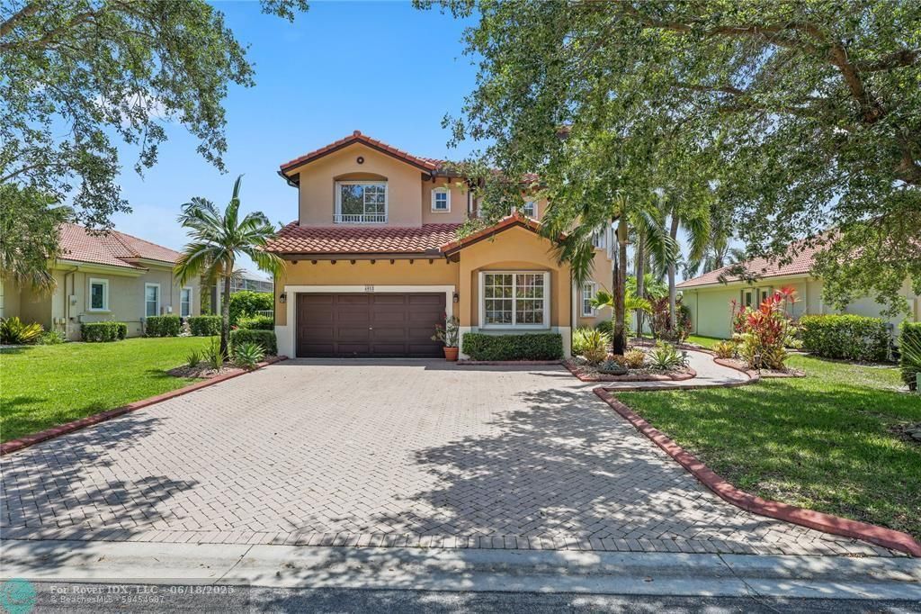Welcome Home to Your Pristine Retreat in Kensington Glen INCLUDING A BRAND NEW ROOF IN PROGRESS !
This 5-bedroom, 3-bath, 3-car garage home offers over 2,720 sq ft of living space.
Light &' bright, windows windows everywhere. The triple-split floor plan. Updated kitchen featuring quartz countertops, marble backsplash, stainless steel appliances &' modern hardware. Upgraded lighting &' fans throughout. Enjoy your private back yard oasis. Upgraded pool with new tile &' Diamond Brite finish. Lush landscape, mango trees &' plenty of room to play or unwind. Additional highlights include: Expansive driveway with ample parking • Impeccably maintained inside &' out. Kensington Glen, a serene custom home community known for its larger lots, passive parks &' exceptionally low HOA fees
This 5-bedroom, 3-bath, 3-car garage home offers over 2,720 sq ft of living space.
Light &' bright, windows windows everywhere. The triple-split floor plan. Updated kitchen featuring quartz countertops, marble backsplash, stainless steel appliances &' modern hardware. Upgraded lighting &' fans throughout. Enjoy your private back yard oasis. Upgraded pool with new tile &' Diamond Brite finish. Lush landscape, mango trees &' plenty of room to play or unwind. Additional highlights include: Expansive driveway with ample parking • Impeccably maintained inside &' out. Kensington Glen, a serene custom home community known for its larger lots, passive parks &' exceptionally low HOA fees
Property Details
Price:
$945,000
MLS #:
F10508028
Status:
Active
Beds:
5
Baths:
3
Address:
4940 Kensington Cir
Type:
Single Family
Subdivision:
Kensington Glen
Neighborhood:
3624
City:
Coral Springs
Listed Date:
Jun 9, 2025
State:
FL
Finished Sq Ft:
2,722
ZIP:
33076
Year Built:
1995
Schools
Interior
Cooling Description
Central Cooling, Electric Cooling
Equipment Appliances
Dishwasher, Disposal, Dryer, Electric Range, Electric Water Heater, Microwave, Refrigerator, Washer
Floor Description
Tile Floors
Heating Description
Central Heat, Electric Heat
Interior Features
First Floor Entry, Laundry Tub, Roman Tub, 3 Bedroom Split, Volume Ceilings, Walk- In Closets
View
Garden View, Pool Area View
Exterior
Exterior Features
Fruit Trees, Storm/ Security Shutters
Front Exposure
South East
Garage Description
Attached
Lot Description
1/4 To Less Than 1/2 Acre Lot
Num Garage Spaces
3
Pool Description
Below Ground Pool
Pool Dimensions
26-22
Roof Description
Curved/ S- Tile Roof
Subdivision Information
Public Road, Sidewalks
Financial
Assoc Fee Paid Per
Semi- Annually
Association Fee
400
HOA Fee
$400
HOA Frequency
Semi-Annually
Tax Amount
$9,307
Taxes
$9,307
Map
Contact Us
Mortgage Calculator
Similar Listings Nearby
- 1833 Colonial Dr
Coral Springs, FL$1,195,000
1.42 miles away
- 6543 NW 105th Ter
Parkland, FL$1,165,000
1.49 miles away
- 10675 NW 69th PL
Parkland, FL$1,150,000
1.84 miles away
- 10645 NW 69th Pl
Parkland, FL$1,140,000
1.86 miles away
- 6533 NW 99th Ln
Parkland, FL$1,125,000
1.80 miles away
- 12677 NW 65th Dr
Parkland, FL$1,055,000
1.82 miles away
- 4974 NW 106th Way
Coral Springs, FL$1,049,999
0.48 miles away
- 4853 NW 124th Way
Coral Springs, FL$1,020,000
1.08 miles away
- 4835 NW 124TH WAY
Coral Springs, FL$999,999
1.09 miles away
- 4995 NW 110th Ter
Coral Springs, FL$999,999
0.13 miles away
Listing courtesy of Coldwell Banker Realty, (954)–753–2200
© 2025 Information deemed reliable but not guaranteed. Information is provided, in part, by Ft. Lauderdale MLS. This information being provided is for consumers personal, non-commercial use and may not be used for any other purpose other than to identify prospective properties consumers may be interested in purchasing.
© 2025 Information deemed reliable but not guaranteed. Information is provided, in part, by Ft. Lauderdale MLS. This information being provided is for consumers personal, non-commercial use and may not be used for any other purpose other than to identify prospective properties consumers may be interested in purchasing.
4940 Kensington Cir
Coral Springs, FL
LIGHTBOX-IMAGES

